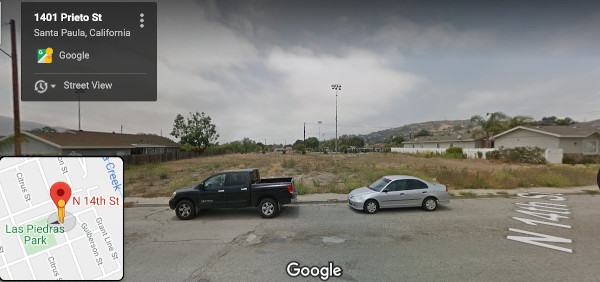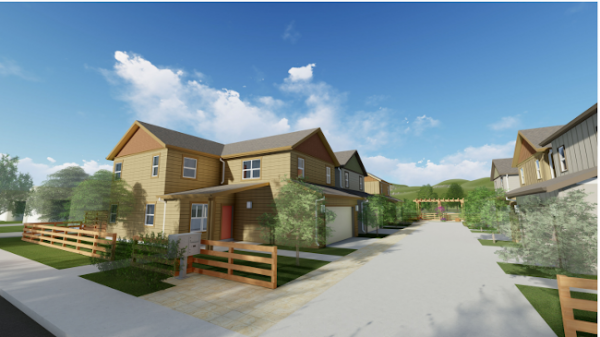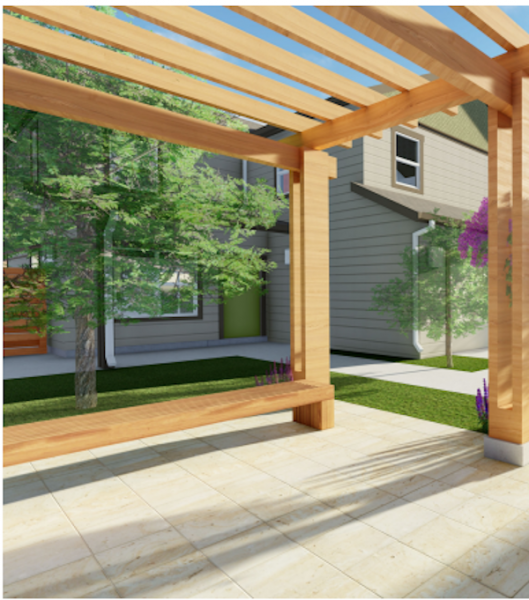By Sheryl Hamlin
Habitat for Humanity to Build Six Homes at 14th and Prieto Streets
According to Planner Tarantino, this Santa Paula neighborhood was originally developed in the 1980’s with a parcel of .45 acre never finished.


The original site plan created in the 1980’s called for the three undeveloped lots to face 14th Street, so the first change proposed by MainStreet Architects was to combine the three undeveloped lots into one new lot and then to subdivide it into six smaller lots of around three thousand square feet each with a common driveway in the middle centered close but not exactly with Prieto Street. Lots 1 and 6 are immediately adjacent to Las Piedras Park.


As the architect explained, these new homes will be built by volunteers, including the new owners, so the design must simple. Below is the rendering of the entryway and the common driveway. At the end of the driveway appears to be a common patio area, although there is not an HOA.




Habitat Customer Base
According to the Habitat CEO, the potential owners for the six new homes will come from the 50% AMI (Area Median Income) or less. The goal is long term financial stability for families, he said. Habitat is also testing 30 “tiny homes” in Oxnard.
Commission Questions
Commissioner Fourage asked about street parking and about exit blockages.
The answer included the use of a single curb cutout for the double garage which yields more street parking. Also, according to Planner Tarantino, the VCFPD has determined than they can service the six homes with long water hoses from the truck parked in the street, so do not have to drive into the common driveway.
There is no entrance/exit into Las Piedras Park, thus there is only one means of ingress/egress into the project.
Commissioner Dunkel asked about maintenance of the common space and ownership.
The Habitat CEO said there is no HOA, but that Habitat would monitor. He indicated that each had a 1/6 ownership in the common driveway, but nothing was said about the patio and structure at the end of the project shown in the renderings.
The project was approved 5-0
A previous Habitat project was featured in 2016. Read about this project here. The landscaping for the units on Santa Paula Street is not as pristine as it was originally.
Santa Paula General Plan: 45 Day Comment Period Started
Planning Manager Mitchem reported on the January 28 Public Meeting about the General Plan where 50 people attended. This was the launch of the 45 day public comment period. There were four tables: 1) Land Use and Development on my Site, 2) Public Infrastructure, 3) Nature and Hazards in Sensitive Areas, 4) Downtown District Overlay.
Planner Mitchem stated that tables 1 and 4 were the most active. He also said the new General Plan is easy to read with 75% less verbiage that the 1998 plan, a feature he credits Planner Douglas, the consultant. To read the most recent copy click here.
Commissioner Comments/Questions
Commissioner Dunkel asked about the jobs/housing relationship. Are we building housing for which there are no jobs? Planner Mitchem indicated that staff is aware of this and is looking at land uses. Director Mason added that they cannot create the strategies for the housing and jobs balance until they know the categories and the numbers.
Commissioner Dunkel asked what steps the city is taking to make public transportation available as we move to increase housing density. Planner Mitchem said that the city is working closely with VCTC (Ventura County Transit Commission). Ideas such as mobility hubs and on-demand service are being considered to supplement the fixed routes.
Commissioner Fourage said that at Table 1 citizens were concerned that changes could affect the sales price of their property. Planner Mitchem said that instead of converting into R1, the highway commercial policy will include multi-family.
Citizens Comments
Steve Smead asked about the large area north and west of Atmore (Rancho Filoso and west). He wondered why this was shown on the map? Planning Manager Mitchem said that this area is in the Santa Paula Sphere of Influence (SOI). Subsequently he confirmed via email: That pocket is within the City SOI and the CURB, but outside the City Limits and within SOAR. There are other similar smaller pockets around the city. It is not within the Adams Canyon Expansion area, but between it and the city limits. The area was brought into the areas in November 2000 by Measure “I” voter initiative. Because it lies within the SOAR, county-wide voting action would be necessary. Read here about Measure I.
Citizen Smead asked about the Ferris/Whipple area where he owns 10 prperties. Manager Mitchem re-confirmed that this area would be multi-family.
Land Use Changes
The packet included four pages of land use changes. Under two Open Space categories, “surace mining” would be allowed as a conditional use. According to Manager Mitchem, this mining would be sand and gravel. Staff should explore truck requirements for such.
Allowable density is to be increased in several categories, but no mention of heights or number of floors given. These criteria will be included In new development standards.
A concept called “shared parking” was introduced in the Downtown Improvement Overlay. According to Manager Mitchem: “ Shared parking is when a single parking space is shared by multiple users with differing peak demand – office during the day and residential or restaurant at night, for example. The question remains to be established if a new apartment/condo project would be allowed its own private parking structure. A clarification from Planning Manager Mitchem: Under future code – Staff will advise the community and decision-makers that, in order to comply with state housing law, an apartment/condo building would be allowed “outright” (no CUP, no Planning Commission or City Council discretionary review process) with “ministerial” (Staff level) review, such as Design Review to ensure compatibility. Our development standards would be amended to be more flexible and form-based, and provide increased floor area incentives for covenant-restricted affordable units.
The packet also included citizen comments to date. To download the entire document for the meeting, click here.
For information on the author sherylhamlin dot com.
Get Citizensjournal.us Headlines free SUBSCRIPTION. Keep us publishing – DONATE



